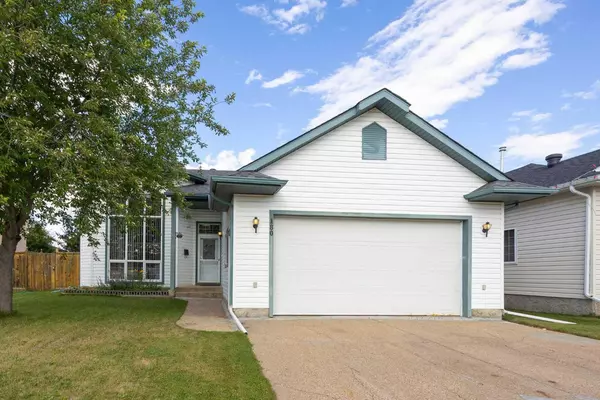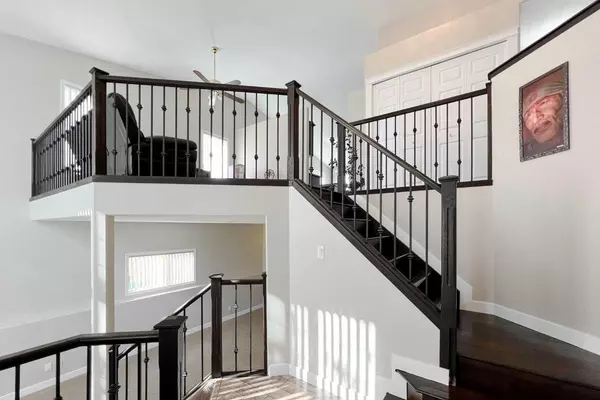
UPDATED:
11/07/2024 04:20 PM
Key Details
Property Type Single Family Home
Sub Type Detached
Listing Status Active
Purchase Type For Sale
Square Footage 1,461 sqft
Price per Sqft $352
Subdivision Timberlea
MLS® Listing ID A2139063
Style Bi-Level
Bedrooms 5
Full Baths 3
Year Built 1997
Lot Size 6,360 Sqft
Acres 0.15
Property Description
Discover This Fantastic Family Home, Ideally Situated in one of Fort McMurray's most sought-after neighborhoods. This Beautiful Bilevel boasts a 5 Bedrooms and 3 Full Baths and Completely Renovated Kitchen with Granite countertops and gorgeous hardwood floors, blending modern elegance with the charm of a well-established community. The large master bedroom features an ensuite, and there are two additional good-sized bedrooms and a full bath on the main floor. The open living area is flooded with natural light from the expansive front window, creating a warm and inviting atmosphere.
Downstairs, you'll find even more living space with a huge Window with Huge family room, a 2 bedrooms, a full bath, a laundry room. The Attached Double car garage offers ample parking and storage, while the large fenced yard is perfect for family activities and outdoor entertaining. Located on a fantastic street, this home is within walking distance to two elementary schools, parks, outdoor rinks, and walking trails.
Don't miss out on this beautiful home! Contact us today to schedule a viewing.
Location
Province AB
County Wood Buffalo
Area Fm Nw
Zoning R1
Direction SW
Rooms
Basement Finished, Full
Interior
Interior Features Ceiling Fan(s), Granite Counters, Recessed Lighting, See Remarks, Soaking Tub, Vaulted Ceiling(s), Vinyl Windows, Walk-In Closet(s)
Heating Forced Air
Cooling None
Flooring Carpet, Ceramic Tile, Hardwood
Fireplaces Number 1
Fireplaces Type Gas
Inclusions Fridge, Stove, Dishwasher, Microwave, Washer, Dryer
Appliance Dishwasher, Dryer, Electric Stove, Microwave Hood Fan, Refrigerator, Washer
Laundry In Basement
Exterior
Exterior Feature Balcony, Private Yard
Garage Double Garage Attached
Garage Spaces 2.0
Fence Fenced
Community Features Schools Nearby, Shopping Nearby, Sidewalks, Street Lights
Roof Type Asphalt Shingle
Porch Deck
Parking Type Double Garage Attached
Total Parking Spaces 4
Building
Lot Description Back Yard, Lawn, Landscaped, Level
Dwelling Type House
Foundation Poured Concrete
Architectural Style Bi-Level
Level or Stories Bi-Level
Structure Type Vinyl Siding,Wood Frame
Others
Restrictions None Known
Tax ID 83288282
GET MORE INFORMATION





