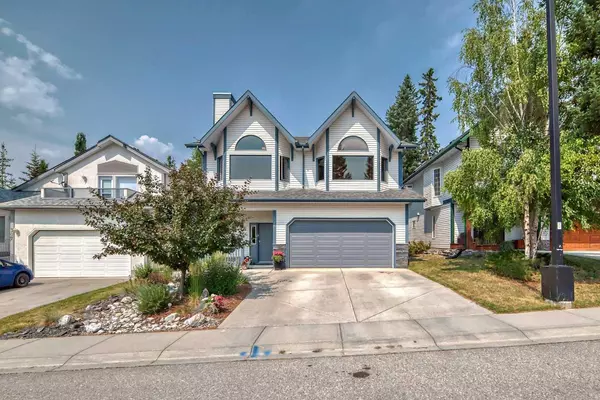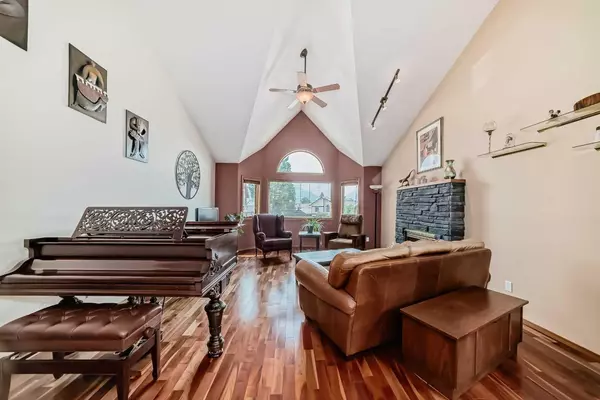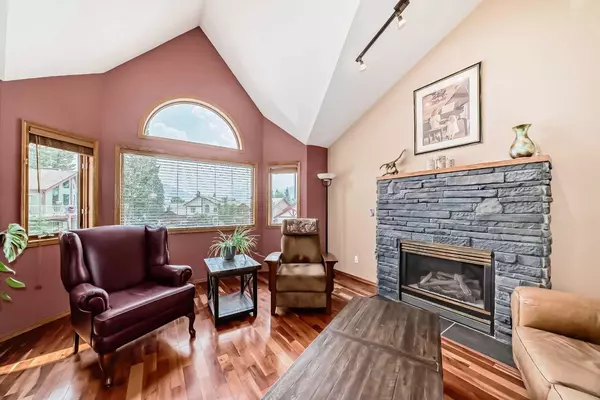
UPDATED:
10/28/2024 07:15 AM
Key Details
Property Type Single Family Home
Sub Type Detached
Listing Status Active
Purchase Type For Sale
Square Footage 2,089 sqft
Price per Sqft $761
Subdivision Avens/Canyon Close
MLS® Listing ID A2152990
Style 2 Storey
Bedrooms 4
Full Baths 3
Year Built 1995
Lot Size 4,625 Sqft
Acres 0.11
Property Description
cul-de-sac, it’s close to a playground, trails, and bike paths, blending natural beauty with easy access to amenities. The entrance level features a large family room, two bedrooms, and an expansive deck, while the upper level includes a living and dining area with open ceilings, a kitchen, and a west-facing deck with mountain views, plus a master suite. Enjoy the blend of serenity and adventure in one of Canmore’s most desirable locations.
Location
Province AB
County Bighorn No. 8, M.d. Of
Zoning R1A
Direction SE
Rooms
Basement None
Interior
Interior Features Breakfast Bar, Ceiling Fan(s), Chandelier, Closet Organizers, Pantry, Track Lighting, Vaulted Ceiling(s), Walk-In Closet(s)
Heating Fireplace(s), Forced Air
Cooling None
Flooring Cork, Hardwood, Vinyl
Fireplaces Number 1
Fireplaces Type Gas
Appliance Dishwasher, Dryer, Range, Refrigerator, Washer
Laundry Laundry Room
Exterior
Exterior Feature Fire Pit
Garage Double Garage Attached, Off Street
Garage Spaces 2.0
Fence Fenced
Community Features Park, Schools Nearby, Shopping Nearby, Sidewalks, Street Lights
Roof Type Asphalt Shingle
Porch Deck, Patio
Lot Frontage 42.0
Parking Type Double Garage Attached, Off Street
Total Parking Spaces 2
Building
Lot Description Back Yard, City Lot, Landscaped, Street Lighting, Rectangular Lot
Dwelling Type House
Foundation Poured Concrete
Architectural Style 2 Storey
Level or Stories Two
Structure Type Stone,Vinyl Siding,Wood Frame
Others
Restrictions None Known
Tax ID 56485452
GET MORE INFORMATION





