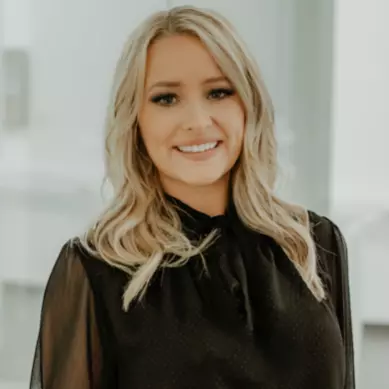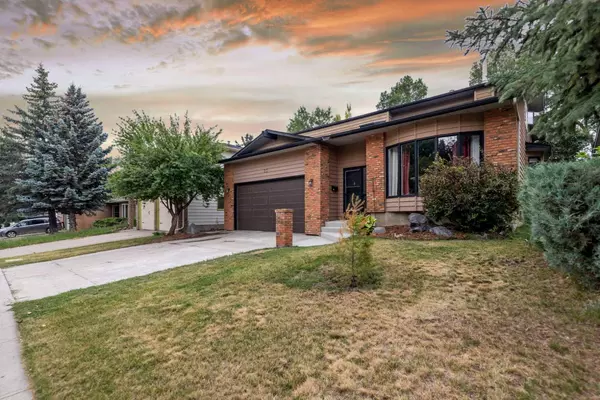
UPDATED:
11/15/2024 11:15 PM
Key Details
Property Type Single Family Home
Sub Type Detached
Listing Status Active
Purchase Type For Sale
Square Footage 2,446 sqft
Price per Sqft $316
Subdivision Sundance
MLS® Listing ID A2152913
Style 2 Storey
Bedrooms 5
Full Baths 3
Half Baths 1
HOA Fees $388/ann
HOA Y/N 1
Year Built 1986
Lot Size 5,704 Sqft
Acres 0.13
Property Description
Step inside to discover a thoughtfully designed layout that caters to all your needs. The main level features a rare and desirable bedroom, perfect for guests, a home office, or multigenerational living. The open-concept living and dining areas are bright and welcoming, ideal for both entertaining and everyday family life. The well-appointed kitchen offers ample counter space and modern appliances, making meal preparation a delight.
Upstairs, you'll find additional bedrooms that are spacious and filled with natural light, providing cozy retreats for family members. The fully finished basement offers even more living space, perfect for a home theater, playroom, or fitness area. Storage won't be an issue with plenty of room for all your belongings.
Outside, the double attached garage provides convenience and security for your vehicles and extra storage. The backyard is a private oasis, perfect for barbecues, gardening, or simply relaxing after a long day.
This home truly has it all: an unbeatable location, spacious and versatile living areas, and modern conveniences. Don't miss the chance to make this ideally situated and beautifully maintained house your new home. Schedule a viewing today and experience the perfect blend of comfort and convenience!
Location
Province AB
County Calgary
Area Cal Zone S
Zoning R-C1
Direction E
Rooms
Basement Finished, Full
Interior
Interior Features Bar, Breakfast Bar, Closet Organizers, Natural Woodwork
Heating Forced Air
Cooling Central Air
Flooring Carpet, Hardwood
Fireplaces Number 2
Fireplaces Type Gas
Inclusions NA
Appliance Dishwasher, Dryer, Electric Stove, Garage Control(s), Range Hood, Refrigerator, Washer, Window Coverings, Wine Refrigerator
Laundry Laundry Room
Exterior
Exterior Feature Private Entrance, Private Yard
Garage Double Garage Attached
Garage Spaces 2.0
Fence Fenced
Community Features Lake, Park, Playground, Schools Nearby, Shopping Nearby
Amenities Available Beach Access
Roof Type Asphalt Shingle
Porch Deck
Lot Frontage 52.5
Parking Type Double Garage Attached
Total Parking Spaces 4
Building
Lot Description Back Lane
Dwelling Type House
Foundation Poured Concrete
Architectural Style 2 Storey
Level or Stories Two
Structure Type Wood Frame
Others
Restrictions None Known
GET MORE INFORMATION





