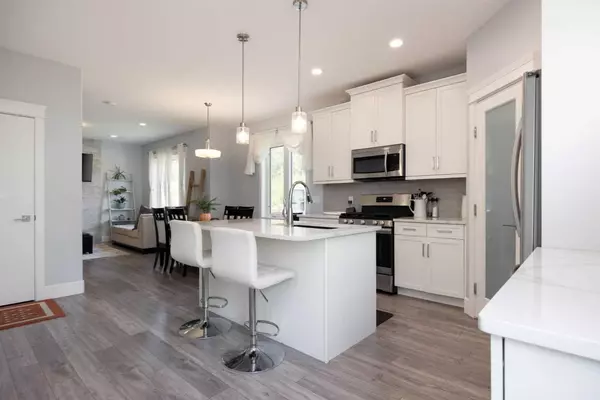
UPDATED:
10/31/2024 04:25 PM
Key Details
Property Type Single Family Home
Sub Type Detached
Listing Status Active
Purchase Type For Sale
Square Footage 1,660 sqft
Price per Sqft $319
Subdivision Grayling Terrace
MLS® Listing ID A2160704
Style 2 Storey
Bedrooms 4
Full Baths 3
Half Baths 1
Year Built 2018
Lot Size 3,694 Sqft
Acres 0.08
Property Description
The main floor is designed for both comfort and style, boasting a cozy gas fireplace, a dining nook with views of the greenbelt, and a spacious kitchen. The kitchen is well-appointed with quartz countertops and a tiled backsplash, providing both functionality and a touch of elegance. This home is perfect for those looking to enjoy modern amenities while being immersed in the natural beauty of a mature, picturesque area.
Upstairs, you'll find three well-appointed bedrooms, including the primary suite. The primary bedroom is a true retreat, featuring a spacious walk-in closet and a luxurious ensuite bathroom. The ensuite is highlighted by a tiled shower, elegantly wrapped with seamless glass, offering both style and comfort.
The backyard is a serene escape, featuring a back deck perfect for relaxing or entertaining, and a green space that provides a peaceful and quiet atmosphere. Nestled on a quiet cul-de-sac, this home allows you to fully enjoy the natural beauty and tranquility of the area, making it an ideal retreat from the hustle and bustle of daily life.
Location
Province AB
County Wood Buffalo
Area Fm Sw
Zoning R1S
Direction E
Rooms
Basement Separate/Exterior Entry, Finished, Full, Suite
Interior
Interior Features Breakfast Bar, Kitchen Island, Quartz Counters, Separate Entrance, Vinyl Windows
Heating Forced Air
Cooling Central Air
Flooring Ceramic Tile, Laminate
Fireplaces Number 1
Fireplaces Type Gas
Inclusions MAIN: FRIDGE, GAS STOVE, DISHWASHER, WASHER, DRYER, CENTRAL AIR CONDITIONER, ALL WINDOW COVERING, GARAGE HEATER, GARAGE DOOR OPENER AND CONTROL, GAZEBO. BASEMENT: FRIDGE, STOVE, MICROWAVE, DISHWASHER, WASHER, DRYER
Appliance See Remarks
Laundry Lower Level, Upper Level
Exterior
Exterior Feature Private Yard
Garage Double Garage Detached
Garage Spaces 2.0
Fence Fenced
Community Features Park, Playground, Sidewalks
Roof Type Asphalt Shingle
Porch Deck, Patio, See Remarks
Parking Type Double Garage Detached
Total Parking Spaces 5
Building
Lot Description Backs on to Park/Green Space, Corner Lot, Cul-De-Sac
Dwelling Type House
Foundation Poured Concrete
Architectural Style 2 Storey
Level or Stories Two
Structure Type Concrete
Others
Restrictions None Known
Tax ID 92018617
GET MORE INFORMATION





