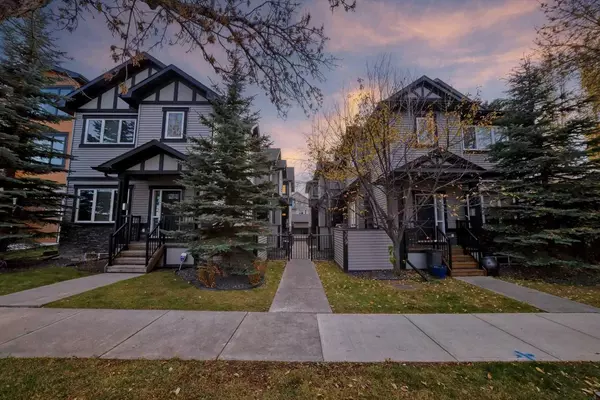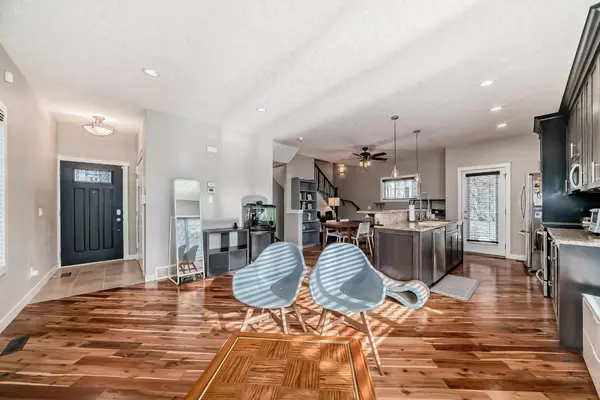
UPDATED:
11/11/2024 08:15 PM
Key Details
Property Type Townhouse
Sub Type Row/Townhouse
Listing Status Active
Purchase Type For Sale
Square Footage 1,258 sqft
Price per Sqft $449
Subdivision Crescent Heights
MLS® Listing ID A2177329
Style 2 Storey
Bedrooms 3
Full Baths 3
Half Baths 1
Condo Fees $275/mo
Year Built 2011
Property Description
Step inside and be greeted by an expansive open-concept main floor, where a chef-inspired kitchen takes center stage. Gleaming granite countertops, stainless steel appliances, and a generously sized island create a culinary haven perfect for both everyday meals and lavish entertaining. Rich hardwood floors laid in a timeless diagonal pattern add warmth and elegance to the space.
The inviting living room is bathed in natural light and anchored by a stunning white stone fireplace, creating an ambiance of relaxed sophistication. Imagine cozy evenings by the fire or hosting gatherings with friends and family in this effortlessly chic space.
Ascend to the upper level, where three generously proportioned bedrooms await. The primary suite is a true retreat, boasting a luxurious ensuite bathroom with granite countertops and a spa-like walk-in shower. Two additional bedrooms, ideal for family or guests, share a well-appointed 4-piece bathroom.
The fully finished basement offers endless possibilities. Create a recreation room for casual entertainment, a home office for focused productivity, or a dedicated home theatre for cinematic enjoyment. A full 4-piece bathroom adds convenience and functionality to this versatile space.
Storage needs are effortlessly met with a dedicated utility/storage room, ensuring ample space for seasonal items and more. A single detached garage accessed from your private back porch provides secure parking and additional storage options.
This meticulously maintained townhouse complex offers a carefree lifestyle, allowing you to enjoy the best of urban living without the hassle of exterior maintenance. Don't miss this opportunity to own a piece of Crescent Heights. Contact your Realtor® today to schedule a private viewing and experience the allure of this exceptional property firsthand.
Location
Province AB
County Calgary
Area Cal Zone Cc
Zoning M-CG
Direction W
Rooms
Basement Finished, Full
Interior
Interior Features Breakfast Bar, Ceiling Fan(s), Granite Counters, Kitchen Island, Open Floorplan
Heating Forced Air, Natural Gas
Cooling None
Flooring Carpet, Hardwood
Fireplaces Number 1
Fireplaces Type Gas, Living Room, Stone
Appliance Dishwasher, Dryer, Electric Stove, Electric Water Heater, Microwave Hood Fan, Refrigerator, Washer
Laundry In Basement, Laundry Room
Exterior
Exterior Feature Private Entrance
Garage Alley Access, Garage Door Opener, Single Garage Detached
Garage Spaces 1.0
Fence Fenced
Community Features Park, Playground, Schools Nearby, Shopping Nearby, Sidewalks, Street Lights
Amenities Available None
Roof Type Asphalt Shingle
Porch Patio
Parking Type Alley Access, Garage Door Opener, Single Garage Detached
Total Parking Spaces 1
Building
Lot Description Back Lane, Landscaped
Dwelling Type Other
Foundation Poured Concrete
Architectural Style 2 Storey
Level or Stories Two
Structure Type Wood Frame
Others
HOA Fee Include Common Area Maintenance,Parking,Reserve Fund Contributions,Snow Removal
Restrictions None Known
Pets Description Restrictions, Yes
GET MORE INFORMATION





