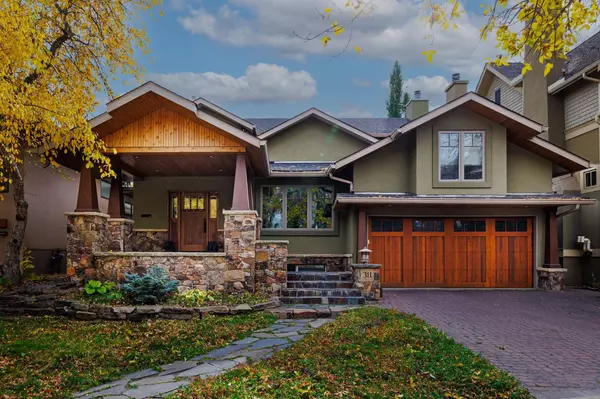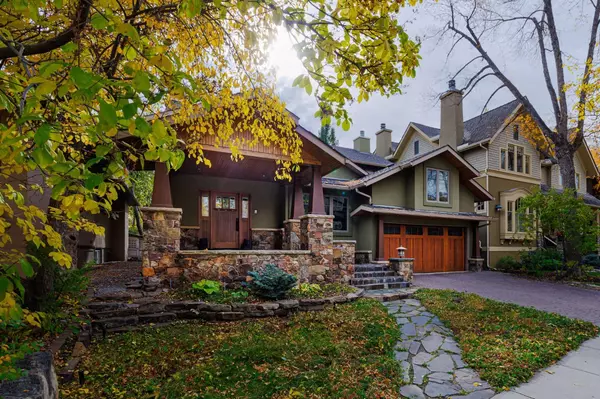
UPDATED:
11/12/2024 10:10 PM
Key Details
Property Type Single Family Home
Sub Type Detached
Listing Status Active
Purchase Type For Sale
Square Footage 2,924 sqft
Price per Sqft $683
Subdivision Roxboro
MLS® Listing ID A2177973
Style 2 Storey
Bedrooms 3
Full Baths 3
Year Built 1926
Lot Size 5,995 Sqft
Acres 0.14
Property Description
The main floor features an open-concept living space, ideal for entertaining and everyday living. A spacious bedroom on this level is perfect for guests or as a dedicated office. The upper level is a luxurious primary suite, a true sanctuary with a private balcony where you can unwind in your own hot tub while enjoying serene views of the backyard. The suite also includes a well-appointed ensuite bathroom and ample closet space.
The fully finished basement expands the home’s versatility, featuring two large recreation rooms. These spaces are perfect for a media room, home gym, playroom, or additional family gathering areas. The basement bedroom is spacious and has its own bathroom, providing comfort and privacy for family members or guests.
Outside, the south-facing backyard captures sunlight all day, offering a lovely space for gardening, outdoor dining, or simply soaking up the sun. This home’s prime location on a quiet, tree-lined street in Roxboro means you're just steps from the river, parks, and scenic trails, and minutes from Calgary’s vibrant downtown core.
Location
Province AB
County Calgary
Area Cal Zone Cc
Zoning R-CG
Direction N
Rooms
Basement Finished, Full
Interior
Interior Features Built-in Features, Closet Organizers, Kitchen Island
Heating Central
Cooling Central Air
Flooring Carpet, Hardwood, Tile
Fireplaces Number 1
Fireplaces Type Wood Burning
Inclusions NA
Appliance Dishwasher, Garage Control(s), Gas Stove, Microwave, Oven, Range Hood, Refrigerator, Window Coverings
Laundry Laundry Room, Upper Level
Exterior
Exterior Feature Balcony, Garden, Private Entrance, Private Yard, Storage
Garage Double Garage Attached
Garage Spaces 2.0
Fence Fenced
Community Features Park, Playground, Schools Nearby, Shopping Nearby, Sidewalks, Street Lights, Tennis Court(s), Walking/Bike Paths
Roof Type Asphalt Shingle
Porch Balcony(s), Deck, Front Porch
Lot Frontage 50.82
Parking Type Double Garage Attached
Total Parking Spaces 4
Building
Lot Description Back Lane, Back Yard, City Lot, Front Yard
Dwelling Type House
Foundation Poured Concrete
Architectural Style 2 Storey
Level or Stories Two
Structure Type Stone,Stucco,Wood Frame
Others
Restrictions Restrictive Covenant
Tax ID 95187579
GET MORE INFORMATION





