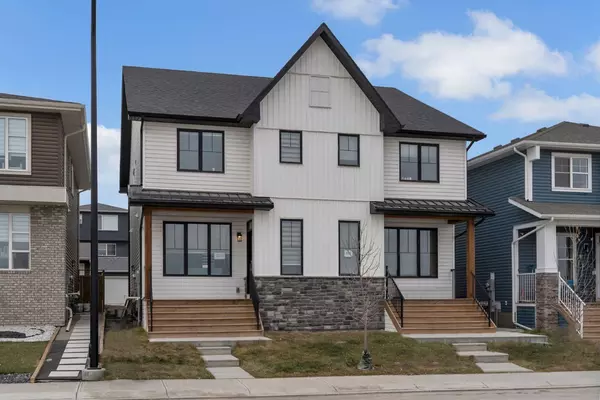
UPDATED:
11/14/2024 11:05 AM
Key Details
Property Type Multi-Family
Sub Type Semi Detached (Half Duplex)
Listing Status Active
Purchase Type For Sale
Square Footage 1,693 sqft
Price per Sqft $407
Subdivision Livingston
MLS® Listing ID A2178499
Style 2 Storey,Side by Side
Bedrooms 4
Full Baths 3
Half Baths 1
HOA Fees $445/ann
HOA Y/N 1
Year Built 2022
Lot Size 2,400 Sqft
Acres 0.06
Property Description
At the entry, a warm, inviting living room sets the tone, while the kitchen and dining area at the rear showcase built-in appliances and premium upgrades, perfect for entertaining and everyday living. Upstairs, a versatile bonus room provides additional space for relaxation, a play area, or a home office.
Livingston residents enjoy exclusive access to The Hub—an award-winning, state-of-the-art community center featuring a splash park, gymnasiums, sports courts, fitness and art programs, soccer fields, scenic parks, pathways, and community ice rinks. Beyond the community, Livingston’s prime location near Stoney Trail ensures easy access to shopping, dining, and nature blending convenience with a true sense of community. Don’t miss your opportunity to own this exceptional home in one of Calgary’s most exciting new neighbourhoods!
Location
Province AB
County Calgary
Area Cal Zone N
Zoning R-G
Direction E
Rooms
Basement Finished, Full
Interior
Interior Features Double Vanity, High Ceilings, No Animal Home, No Smoking Home, Pantry, Separate Entrance, Stone Counters, Vinyl Windows
Heating Forced Air
Cooling None
Flooring Carpet, Tile, Vinyl
Inclusions Basement Washer/Dryer, Basement Refrigerator, basement Electric Stove, Basement Microwave, Basement Dishwasher
Appliance Built-In Oven, Dishwasher, Induction Cooktop, Microwave, Refrigerator, Washer/Dryer, Window Coverings
Laundry In Basement, Multiple Locations, Upper Level
Exterior
Exterior Feature Private Entrance
Garage Alley Access, Parking Pad
Fence None
Community Features Playground, Shopping Nearby, Sidewalks, Street Lights, Walking/Bike Paths
Amenities Available None
Roof Type Asphalt Shingle
Porch None
Lot Frontage 22.1
Parking Type Alley Access, Parking Pad
Exposure E
Total Parking Spaces 2
Building
Lot Description Back Yard
Dwelling Type Duplex
Foundation Poured Concrete
Architectural Style 2 Storey, Side by Side
Level or Stories Two
Structure Type Stone,Vinyl Siding
Others
Restrictions None Known
Tax ID 95268142
GET MORE INFORMATION





