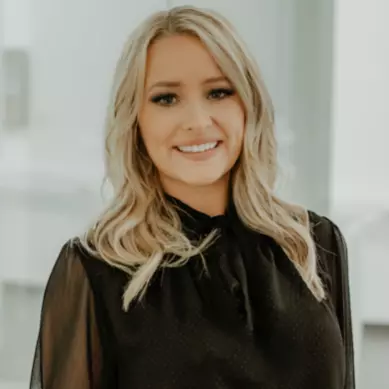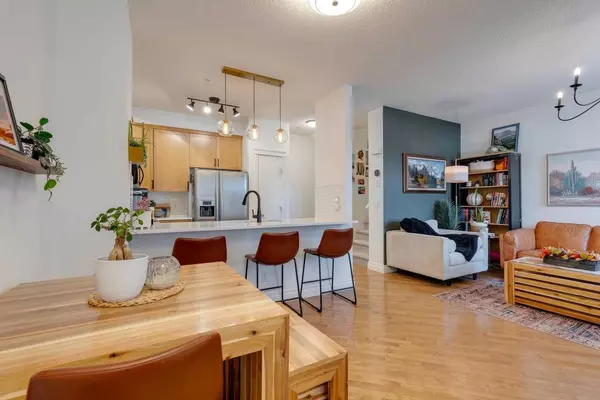
OPEN HOUSE
Sun Nov 17, 1:00pm - 2:00pm
UPDATED:
11/16/2024 04:50 PM
Key Details
Property Type Townhouse
Sub Type Row/Townhouse
Listing Status Active
Purchase Type For Sale
Square Footage 969 sqft
Price per Sqft $505
Subdivision Altadore
MLS® Listing ID A2178916
Style 2 Storey
Bedrooms 3
Full Baths 2
Condo Fees $365/mo
Year Built 2003
Property Description
This home is also equipped with a new high-efficiency furnace, hot water heater, and rare central AC system—all controlled by a smart thermostat for year-round comfort. Additional upgrades include new light fixtures on every level, a new garage door cable system, a brand-new washer and dryer, elegant shutters on the windows, and a built-in closet in the master bedroom for enhanced storage.
The efficient kitchen features classic wood cabinets, stainless steel appliances, and a breakfast bar, seamlessly flowing into the adjacent living room with a gas fireplace. Upstairs, the master bedroom includes a walk-in closet, while the second bedroom is perfect for a home office or a cozy kid’s room. There is a 4pc cheater ensuite bathroom for added convenience. The lower level offers a bright third bedroom (or family room), a bathroom, laundry, and additional storage. A single under-drive garage provides added security and storage space, and you can unwind on the charming front patio during warm evenings.
Located steps from Marda Loop’s trendy boutiques, restaurants, and amenities, this townhome lets you fully immerse yourself in one of Calgary’s most dynamic neighborhoods. With nearby cafes, markets, MRU, 17th Avenue, the downtown core, and the Glenmore Reservoir’s parks and trails, this home offers a perfect balance of convenience and lifestyle. Don’t miss your chance to own a truly exceptional property in this desirable community!
Location
Province AB
County Calgary
Area Cal Zone Cc
Zoning M-C1
Direction N
Rooms
Basement Finished, Full
Interior
Interior Features Breakfast Bar, No Smoking Home, Quartz Counters, Storage
Heating Forced Air, Natural Gas
Cooling Central Air
Flooring Carpet, Vinyl
Fireplaces Number 1
Fireplaces Type Gas
Appliance Dishwasher, Dryer, Microwave, Refrigerator, Stove(s), Washer, Window Coverings
Laundry In Unit
Exterior
Exterior Feature Rain Gutters
Garage Single Garage Attached
Garage Spaces 1.0
Fence Fenced
Community Features Park, Playground, Schools Nearby, Shopping Nearby, Sidewalks, Street Lights, Walking/Bike Paths
Amenities Available None
Roof Type Asphalt Shingle
Porch Deck, Patio
Parking Type Single Garage Attached
Exposure N
Total Parking Spaces 1
Building
Lot Description Level
Dwelling Type Five Plus
Foundation Poured Concrete
Architectural Style 2 Storey
Level or Stories Two
Structure Type Brick,Stucco,Wood Frame
Others
HOA Fee Include Common Area Maintenance,Insurance,Parking,Professional Management,Reserve Fund Contributions,Residential Manager,Snow Removal,Trash
Restrictions Pet Restrictions or Board approval Required
Pets Description Restrictions
GET MORE INFORMATION





