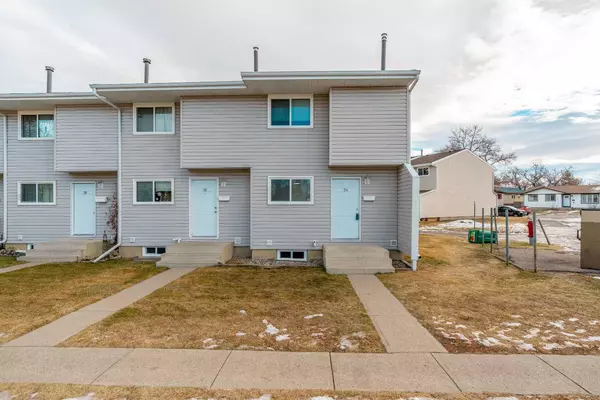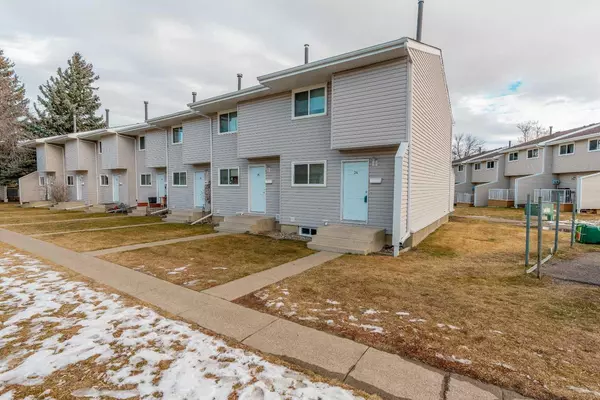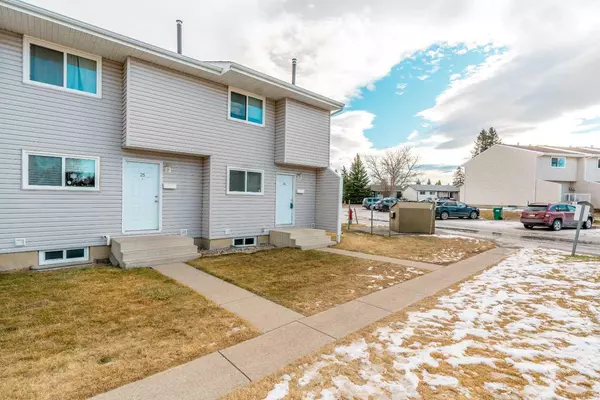UPDATED:
01/17/2025 06:20 PM
Key Details
Property Type Townhouse
Sub Type Row/Townhouse
Listing Status Active
Purchase Type For Sale
Square Footage 868 sqft
Price per Sqft $240
Subdivision Varsity Village
MLS® Listing ID A2188470
Style 2 Storey
Bedrooms 2
Full Baths 1
Condo Fees $250/mo
HOA Fees $250/mo
HOA Y/N 1
Year Built 1977
Lot Size 4.036 Acres
Acres 4.04
Property Description
This meticulously updated end unit townhouse offers the perfect blend of style and practicality. Fresh renovations include a modern kitchen with new countertops, cabinets, and backsplash, plus an upgraded bathroom with new tiling. Throughout the home, durable laminate and vinyl plank flooring creates an elegant, low-maintenance living space.
The bright, open layout features two generously sized bedrooms and in-unit laundry. Assigned parking and low condo fees (covering snow removal and landscaping) make ownership hassle-free.
The prime location puts you steps from Nicholas Sheran Park, just a 15-minute walk to the University of Lethbridge, and a 10-minute walk to shops, restaurants, and Shoppers Drug Mart. Enjoy quick 5-minute drives to the YMCA, easy access to public transit and grocery stores, plus proximity to local schools.
This property presents an excellent opportunity for first-time homebuyers, University students or their parents, and investment property buyers seeking rental income. Take advantage of this prime location combining natural beauty with urban convenience. Contact your realtor to schedule a viewing today.
Location
Province AB
County Lethbridge
Zoning R-100
Direction W
Rooms
Basement Full, Unfinished
Interior
Interior Features Laminate Counters, No Smoking Home, Vinyl Windows
Heating Central, Natural Gas
Cooling Central Air
Flooring Laminate
Inclusions None
Appliance Dishwasher, Electric Stove, Refrigerator, Washer/Dryer
Laundry In Basement
Exterior
Exterior Feature Lighting
Parking Features Stall
Fence None
Community Features Park, Playground, Schools Nearby, Shopping Nearby, Sidewalks, Street Lights
Amenities Available Parking, Snow Removal, Trash
Roof Type Asphalt Shingle
Porch Deck
Lot Frontage 21.0
Exposure W
Total Parking Spaces 1
Building
Lot Description Back Yard, Lawn, Low Maintenance Landscape
Dwelling Type Five Plus
Story 2
Foundation Poured Concrete
Architectural Style 2 Storey
Level or Stories Two
Structure Type Concrete,Vinyl Siding,Wood Frame
Others
HOA Fee Include Common Area Maintenance,Insurance,Reserve Fund Contributions,Snow Removal,Trash
Restrictions None Known
Tax ID 91019666
Pets Allowed Yes




