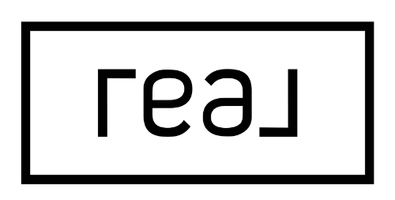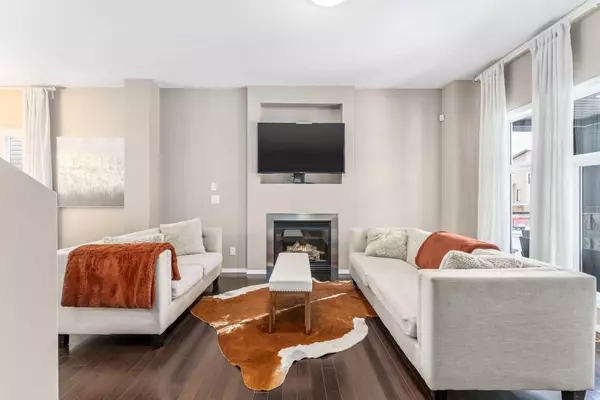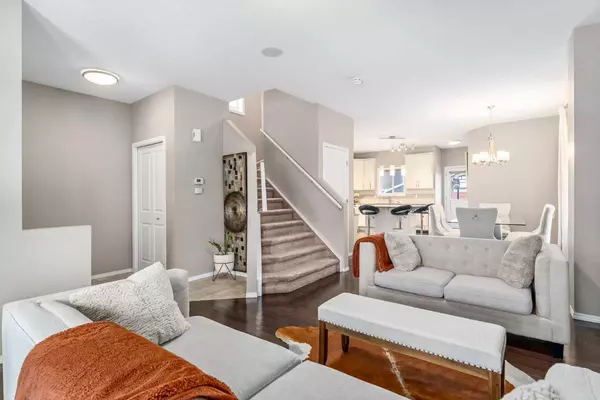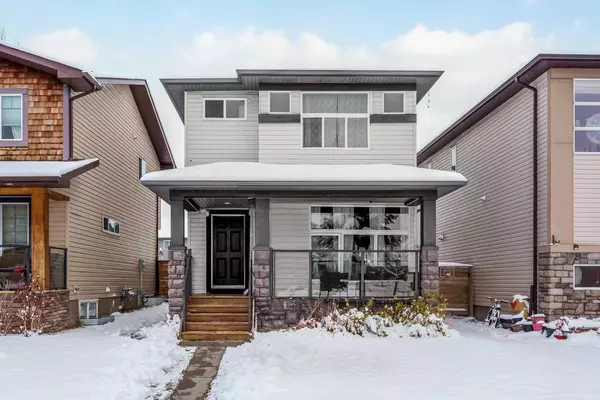OPEN HOUSE
Sat Jan 18, 12:00pm - 4:00pm
Sun Jan 19, 12:00pm - 3:00pm
UPDATED:
01/17/2025 07:55 PM
Key Details
Property Type Single Family Home
Sub Type Detached
Listing Status Active
Purchase Type For Sale
Square Footage 1,478 sqft
Price per Sqft $392
Subdivision Walden
MLS® Listing ID A2187672
Style 2 Storey
Bedrooms 3
Full Baths 2
Half Baths 1
Year Built 2011
Lot Size 3,143 Sqft
Acres 0.07
Property Description
Step Inside:
As you walk through the front door, you'll be greeted by an open-concept main floor that invites warmth and connection. The spacious living room is centered around a cozy fireplace, creating the perfect spot for family movie nights or unwinding after a busy day. The kitchen, a true heart of the home, boasts modern upgrades including granite countertops, stainless steel appliances, a large pantry, and a thoughtfully designed office nook—ideal for staying organized or working from home. Hardwood floors flow throughout, adding a touch of timeless elegance.
Outdoor Living:
Step out from the dining area onto the large deck, a private space to enjoy morning coffee, casual barbecues, or simply soak up the sunshine. The backyard offers room for kids to play, gardening, or creating your dream outdoor oasis.
Upstairs Retreat:
The upper level features three bright, generously sized bedrooms, each with its own walk-in closet. The primary suite is a luxurious retreat with a large walk-in closet and a spa-like 4-piece ensuite, perfect for relaxing after a long day. A second full bathroom and upper-level laundry add to the convenience.
A large parking pad at the rear offers ample off-street parking and space for a future garage.
The Perfect Location:
Situated just steps from The Gates of Walden Shops, this home offers unparalleled convenience. Enjoy nearby walking paths, parks, and schools, along with easy access to the bustling Township Shopping District. Whether you're running errands, enjoying nature, or heading to work, everything you need is within reach.
This is more than a house; it's a home where memories are made. Don't miss the opportunity to make it yours—book your private showing today!
Location
Province AB
County Calgary
Area Cal Zone S
Zoning R-G
Direction W
Rooms
Basement Full, Unfinished
Interior
Interior Features Breakfast Bar, Closet Organizers, Granite Counters, Kitchen Island, Pantry, Walk-In Closet(s)
Heating Forced Air, Natural Gas
Cooling None
Flooring Carpet, Ceramic Tile, Hardwood
Fireplaces Number 1
Fireplaces Type Family Room, Gas
Appliance Dishwasher, Dryer, Electric Range, Microwave Hood Fan, Refrigerator, Washer, Window Coverings
Laundry In Basement
Exterior
Exterior Feature Private Yard
Parking Features Alley Access, Off Street, Parking Pad
Fence Fenced
Community Features Park, Playground, Schools Nearby, Shopping Nearby, Sidewalks, Street Lights, Walking/Bike Paths
Roof Type Asphalt Shingle
Porch Front Porch, Rear Porch
Lot Frontage 30.45
Total Parking Spaces 2
Building
Lot Description Back Lane, Back Yard, Front Yard
Dwelling Type House
Foundation Poured Concrete
Architectural Style 2 Storey
Level or Stories Two
Structure Type Stone,Vinyl Siding
Others
Restrictions None Known
Tax ID 95352204




