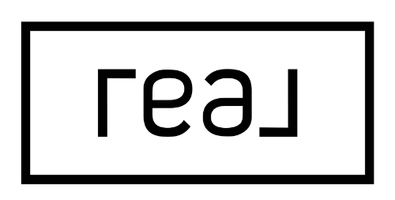UPDATED:
Key Details
Property Type Single Family Home
Sub Type Detached
Listing Status Active
Purchase Type For Sale
Square Footage 1,563 sqft
Price per Sqft $543
Subdivision Arbour Lake
MLS® Listing ID A2211349
Style Bi-Level
Bedrooms 4
Full Baths 3
HOA Fees $288/ann
HOA Y/N 1
Year Built 1999
Lot Size 4,865 Sqft
Acres 0.11
Property Sub-Type Detached
Property Description
Recent Renovations
- Basement renovation (2020):
* Complete finish from foundation and studs
* Custom designed layout
* Premium doors and paint
* 9-foot ceilings
* Recessed pot lighting
* Built-in ceiling sound system
* Installed LED accent lighting around walls
* Premium carpet
* Smart light switches with dimming capability
* Office space that could potentially be used as bedroom (currently lacks egress window due to deck placement)
- Main bathroom renovation (2025)
- Exterior painting (2024)
- AC installation (2024)
- Bedroom painting (recent)
- En suite bathroom painting with added storage/closet space (recent)
- Balcony floor replacement (approximately 2021)
- Balcony understructure inspection and repairs
- Garage finishing as part of basement development (2020)
- New fences in backyard (2024)
- Roof replacement (2017)
Interior Upgrades
- Replaced almost all light fixtures upstairs with premium options
- Added recessed pot lighting in kitchen
- Added recessed pot lighting in bedrooms
- Ongoing interior maintenance and upgrades throughout the home
Home Systems
- Furnace installation (2018)
- Water tank installation (2018)
- Regular furnace maintenance with most recent service in 2025
- Garage door service (2023)
- Electrical panel upgrade to higher amperage (2023)
- Load balancer installation with AC (2024) - allows simultaneous use of multiple electrical appliances
Kitchen
- Double oven (purchased new in 2019)
- Induction stove (2022)
- Dishwasher (2022)
Outdoor Features
- Hot tub (purchased 2019-2020) - negotiable with separate pricing
- Deck in backyard
Smart Home Features
- Smart doorbell with camera (Wyze brand, installed 2024)
- Smart door lock with keyless access and automatic unlock features (Wyze brand, installed 2024)
- Smart light switches throughout main floor (more than half of all switches)
- Voice control capability with Alexa/Google integration
- App control for lighting systems
Location
Province AB
County Calgary
Area Cal Zone Nw
Zoning R-CG
Direction S
Rooms
Basement Finished, Full
Interior
Interior Features No Animal Home, No Smoking Home
Heating Forced Air
Cooling Central Air
Flooring Carpet, Ceramic Tile, Laminate
Fireplaces Number 1
Fireplaces Type Gas, Living Room
Inclusions none
Appliance Dishwasher, Dryer, Electric Cooktop, Garage Control(s), Microwave Hood Fan, Oven-Built-In, Refrigerator, Washer
Laundry Laundry Room
Exterior
Exterior Feature Balcony
Parking Features Double Garage Attached
Garage Spaces 2.0
Fence Fenced
Community Features Lake, Playground, Schools Nearby, Shopping Nearby, Sidewalks, Street Lights, Walking/Bike Paths
Amenities Available Other
Roof Type Asphalt Shingle
Porch Deck
Lot Frontage 43.64
Total Parking Spaces 2
Building
Lot Description Other
Dwelling Type House
Foundation Poured Concrete
Architectural Style Bi-Level
Level or Stories Bi-Level
Structure Type Brick,Vinyl Siding,Wood Frame
Others
Restrictions None Known
Tax ID 95071788




