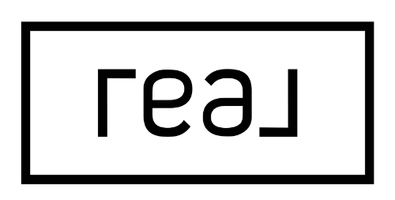UPDATED:
Key Details
Property Type Single Family Home
Sub Type Detached
Listing Status Active
Purchase Type For Sale
Square Footage 1,476 sqft
Price per Sqft $464
Subdivision Strathcona Park
MLS® Listing ID A2212394
Style 2 Storey
Bedrooms 3
Full Baths 2
Half Baths 1
Year Built 1981
Lot Size 2,798 Sqft
Acres 0.06
Property Sub-Type Detached
Property Description
Step inside and you'll immediately appreciate the fresh, modern feel — the entire interior was professionally painted in 2025, complementing the warm bamboo flooring throughout the main level. The kitchen has been beautifully updated with quartz countertops and stainless steel appliances, making it the heart of the home for family gatherings and entertaining.
Upstairs offers three spacious bedrooms, including a massive primary retreat with a fully renovated ensuite and a large closet. Two additional guest bedrooms and another stunningly renovated full bathroom complete the upper level — perfect for kids, guests, or a home office setup.
The updated walkout basement is a rare find — drenched in natural light thanks to the South-facing backyard, and featuring a cozy wood-burning fireplace for those winter nights. You'll also love the incredible amount of storage space down here, with endless options for future development or keeping your life organized.
Outside, the backyard has been extensively landscaped and is truly a private retreat — basking in sunshine year-round and designed for maximum enjoyment. Major recent upgrades include a new roof (2021), fully renovated bathrooms (2025), sealed driveway (2024), new furnace motor (2024), updated kitchen appliances, and much more!
Additional features include an attached double garage, a walkout basement, and walking distance to everything Strathcona Park is known for — top-rated schools, walking paths, ravines, parks, and Calgary's expansive bike path system. Plus, quick access to downtown and the LRT make this the ultimate family-friendly location.
Homes like this don't come up often — and when they do, they don't last long!
Location
Province AB
County Calgary
Area Cal Zone W
Zoning R-CG
Direction N
Rooms
Basement Finished, Full, Walk-Out To Grade
Interior
Interior Features Ceiling Fan(s), Quartz Counters, Recessed Lighting, Storage
Heating Forced Air, Natural Gas
Cooling None
Flooring Carpet, Hardwood
Fireplaces Number 1
Fireplaces Type Family Room, Wood Burning
Inclusions TV's & Wallmounts
Appliance Dishwasher, Microwave, Range, Refrigerator, Washer/Dryer, Window Coverings
Laundry Laundry Room, Lower Level
Exterior
Exterior Feature Garden
Parking Features Double Garage Attached
Garage Spaces 2.0
Fence Fenced
Community Features Park, Playground, Schools Nearby, Shopping Nearby, Tennis Court(s), Walking/Bike Paths
Roof Type Asphalt Shingle
Porch Deck, Patio
Lot Frontage 27.99
Total Parking Spaces 4
Building
Lot Description Back Yard, Garden, Rectangular Lot, Treed
Dwelling Type House
Foundation Poured Concrete
Architectural Style 2 Storey
Level or Stories Two
Structure Type Vinyl Siding,Wood Frame
Others
Restrictions Utility Right Of Way
Tax ID 95432163




