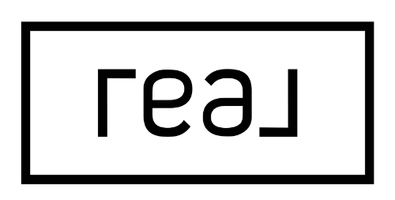UPDATED:
Key Details
Property Type Single Family Home
Sub Type Detached
Listing Status Active
Purchase Type For Sale
Square Footage 2,048 sqft
Price per Sqft $385
Subdivision Copperfield
MLS® Listing ID A2215191
Style 2 Storey
Bedrooms 5
Full Baths 3
Half Baths 1
Year Built 2007
Lot Size 4,014 Sqft
Acres 0.09
Property Sub-Type Detached
Property Description
Move-in ready, fully upgraded, and recently renovated.
This beautiful home offers a total of 5 bedrooms — 3 upstairs including a spacious master with ensuite, plus a bonus room, and 2 additional bedrooms in the fully finished basement.
There are 3.5 bathrooms throughout.
Located just steps from two parks, Copperfield schools, and bus stops.
Major updates include a new roof, new garage door, motorized blinds on the main floor, upgraded light fixtures, and more.
Featuring a functional open-concept layout with 9 ft ceilings on the main floor, brand-new carpet, fresh paint throughout, upgraded large closets, central air conditioning, gas fireplace, gas stove, and a gas line to the deck — perfect for summer BBQs.
The brand-new front-load stainless steel washer and dryer add extra convenience.
The fully developed basement features 2 bedrooms, a spacious living room, a 4-piece bathroom, and cabinets with a sink — offering easy potential for a future legal suite.
Enjoy the customized, large rectangular backyard complete with an expensive stone patio and full fencing.
This home truly has it all — a perfect 10/10!
Don't miss out on this rare opportunity. Be the first to make it yours!
Location
Province AB
County Calgary
Area Cal Zone Se
Zoning R-G
Direction N
Rooms
Basement Finished, Full
Interior
Interior Features Granite Counters, No Animal Home, No Smoking Home
Heating Forced Air
Cooling Central Air
Flooring Carpet, Ceramic Tile, Hardwood
Fireplaces Number 1
Fireplaces Type Gas
Inclusions None
Appliance Central Air Conditioner, Dishwasher, Dryer, Garage Control(s), Gas Range, Gas Water Heater, Microwave Hood Fan, Refrigerator, Washer, Window Coverings
Laundry Main Level
Exterior
Exterior Feature Garden, Playground
Parking Features Double Garage Attached
Garage Spaces 2.0
Fence Fenced
Community Features Park, Playground, Schools Nearby, Shopping Nearby
Roof Type Asphalt Shingle
Porch Deck
Lot Frontage 36.09
Total Parking Spaces 2
Building
Lot Description Rectangular Lot
Dwelling Type House
Foundation Poured Concrete
Architectural Style 2 Storey
Level or Stories Two
Structure Type Concrete,Vinyl Siding,Wood Frame
Others
Restrictions None Known
Tax ID 94978608




