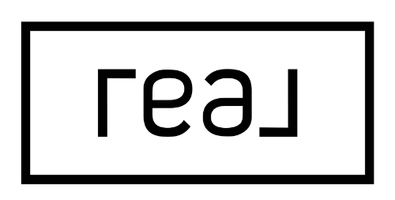OPEN HOUSE
Sat May 03, 1:00pm - 3:00pm
UPDATED:
Key Details
Property Type Single Family Home
Sub Type Detached
Listing Status Active
Purchase Type For Sale
Square Footage 1,204 sqft
Price per Sqft $519
Subdivision Sundance
MLS® Listing ID A2216052
Style 3 Level Split
Bedrooms 3
Full Baths 3
HOA Fees $299/ann
HOA Y/N 1
Year Built 1983
Lot Size 4,197 Sqft
Acres 0.1
Property Sub-Type Detached
Property Description
Living room features huge vaulted ceiling, loads of built-ins, fireplace, big TV with mount and hardwood floors. Deck off the kitchen is private, out of the wind and has a retractible awning. The granite in the kitchen was imported from Italy valued at $8000.00 and is on the counter-tops, back splashes & the island. Kitchen features Custom cabinets and High end newer appliances . Primary bedroom has en-suite bath and huge walk-in closet. Lower level family room has a wood burning stove for cozy winter evenings. Third bedroom is on this level as well. It is a two minute walk from Sundance Lake & Fish Creek is only three blocks away. The bus stop is on the corner and the LRT is just up the street. This home offers a great active and entertaining lifestyle. Well worth the visit!!
Location
Province AB
County Calgary
Area Cal Zone S
Zoning R-CG
Direction E
Rooms
Basement Finished, Full
Interior
Interior Features Bookcases, Closet Organizers, Granite Counters, No Smoking Home, Open Floorplan, Vaulted Ceiling(s), Walk-In Closet(s)
Heating Forced Air, Natural Gas, Wood
Cooling None
Flooring Ceramic Tile, Hardwood, Laminate
Fireplaces Number 2
Fireplaces Type Basement, Factory Built, Gas, Living Room, Wood Burning
Inclusions 2 bar stools, 2 metal chairs and table at front of house, 2TVsand wall mounts, outdoor awning, firewood by garage
Appliance Dishwasher, Garage Control(s), Gas Range, Microwave Hood Fan, Refrigerator, Washer/Dryer, Window Coverings
Laundry Lower Level
Exterior
Exterior Feature Awning(s)
Parking Features Double Garage Detached, RV Access/Parking
Garage Spaces 2.0
Fence Fenced
Community Features Fishing, Lake, Park, Playground, Schools Nearby
Amenities Available Beach Access
Waterfront Description Lake Access
Roof Type Asphalt
Porch Awning(s), Deck
Lot Frontage 44.95
Exposure E
Total Parking Spaces 3
Building
Lot Description Back Lane, Front Yard, Landscaped, Lawn, Low Maintenance Landscape
Dwelling Type House
Foundation Poured Concrete
Architectural Style 3 Level Split
Level or Stories 3 Level Split
Structure Type Wood Frame
Others
Restrictions None Known
Tax ID 95479625
Virtual Tour https://unbranded.youriguide.com/172_suncrest_way_se_calgary_ab/




