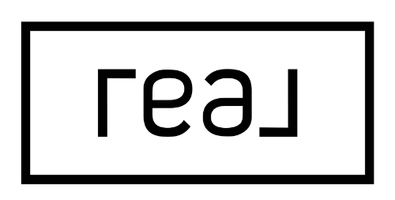UPDATED:
Key Details
Property Type Multi-Family
Sub Type Triplex
Listing Status Active
Purchase Type For Sale
Square Footage 2,144 sqft
Price per Sqft $233
Subdivision Se Hill
MLS® Listing ID A2220558
Style 2 Storey
Year Built 1912
Lot Size 6,508 Sqft
Acres 0.15
Lot Dimensions 130 x 50
Property Sub-Type Triplex
Property Description
The property features three self-contained suites, each with a private entrance and approximately 1,000 sq. ft. of living space, with shared AC, furnace, and hot water tank.
SUITE #1 (Upper Floor): 1,100 sq. ft., 3 bedrooms, 1 bathroom, and a stunning wrap-around balcony. This suite also includes its own washer and dryer.
SUITE #2 (Main Floor): 2 bedrooms, 1 bathroom, recently renovated, currently rented for $1,200/month with lease ending June 1. Washer and dryer are shared with Suite #3.
SUITE #3 (Basement): 1 bedroom, 1 bathroom, rented for $800. The units had 0% vacancy and the tenant in Suite#3 has been there for the past 7 years.
ADDITIONAL HIGHLIGHTS: The property offers 7 parking spaces-two on east side and 5 at the back, making it ideal for clients or business traffic, and a single car garage in the back.
Loft space upstairs—perfect for a home office, art studio, or yoga retreat.
Utilities are included in the rent. Shingles are about 7 years old. HWT is 2015.
RECENT UPGRADES: main floor completely renovated, a new 200-amp electrical panel, full electrical system update, new insulation on the main floor, soundproofing in the main floor ceiling roughed-in and a laundry plumbing on the main level.
This is a unique and versatile property—perfect for investors, entrepreneurs, or anyone seeking a blend of character, location, and opportunity. Call your RALTOR for a private tour!
Location
Province AB
County Medicine Hat
Zoning R-MD
Rooms
Basement Finished, Full
Interior
Interior Features Ceiling Fan(s), Crown Molding, No Animal Home, Wood Windows
Heating Forced Air, Natural Gas
Cooling Central Air
Flooring Hardwood, Tile, Vinyl
Fireplaces Number 2
Fireplaces Type Brick Facing, Family Room, Gas, Living Room
Furnishings Unfurnished
Appliance Central Air Conditioner, Dryer, Electric Stove, Microwave, Microwave Hood Fan, Refrigerator, Washer, Washer/Dryer Stacked
Exterior
Exterior Feature Private Entrance, Private Yard
Parking Features Alley Access, Garage Faces Rear, Gravel Driveway, Parking Pad, Single Garage Detached
Garage Spaces 1.0
Fence None
Community Features Park, Shopping Nearby, Walking/Bike Paths
Roof Type Asphalt
Porch Balcony(s), Other, Wrap Around
Lot Frontage 15.0
Total Parking Spaces 8
Building
Lot Description Back Yard, Corner Lot
Dwelling Type Triplex
Foundation Poured Concrete
Architectural Style 2 Storey
Level or Stories Two
Structure Type Brick,Wood Siding
Others
Restrictions None Known
Tax ID 91035148




