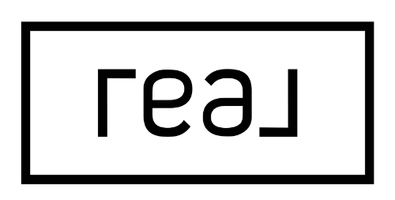UPDATED:
Key Details
Property Type Single Family Home
Sub Type Detached
Listing Status Active
Purchase Type For Sale
Square Footage 1,076 sqft
Price per Sqft $418
Subdivision Hillcrest
MLS® Listing ID A2223266
Style Bi-Level
Bedrooms 4
Full Baths 2
Year Built 1977
Lot Size 7,512 Sqft
Acres 0.17
Property Sub-Type Detached
Property Description
The backyard is a true gem—a peaceful retreat featuring mature trees, a greenhouse, and raised planter boxes, perfect for gardening enthusiasts or simply enjoying nature's beauty.
Inside, the main floor offers a bright and open kitchen and dining area, ideal for family gatherings and entertaining. You'll find three well-sized bedrooms, along with a refreshed 4-piece main bathroom. The primary bedroom includes its own 2-piece ensuite for added convenience.
Downstairs, a massive fourth bedroom awaits, complete with a private 4-piece ensuite, making it a great option for guests or a luxurious private suite. The spacious family room is ready for a wood stove to create a cozy ambiance, while a dedicated laundry room and storage area complete the lower level.
This home has everything you need and more—don't miss your chance to make it yours!
Location
Province AB
County Yellowhead County
Zoning R-S2
Direction N
Rooms
Basement Finished, Full
Interior
Interior Features Storage
Heating Forced Air, Natural Gas
Cooling None
Flooring Laminate
Inclusions Gazebo
Appliance Dryer, Range, Refrigerator, Washer, Window Coverings
Laundry In Basement
Exterior
Exterior Feature None
Parking Features Double Garage Detached
Garage Spaces 2.0
Fence Fenced
Community Features Schools Nearby, Sidewalks, Street Lights
Roof Type Asphalt Shingle
Porch Deck
Lot Frontage 60.0
Total Parking Spaces 4
Building
Lot Description Back Yard, Front Yard
Dwelling Type House
Foundation Poured Concrete
Architectural Style Bi-Level
Level or Stories Bi-Level
Structure Type Wood Frame
Others
Restrictions None Known
Tax ID 56263295




