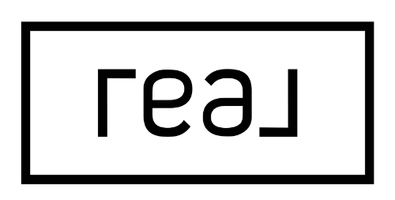REQUEST A TOUR If you would like to see this home without being there in person, select the "Virtual Tour" option and your agent will contact you to discuss available opportunities.
In-PersonVirtual Tour
$4,750,000
Est. payment /mo
1.07 Acres Lot
UPDATED:
Key Details
Property Type Commercial
Sub Type Industrial
Listing Status Active
Purchase Type For Sale
Subdivision Mackenzie Park
MLS® Listing ID A2225949
Year Built 2004
Lot Size 1.070 Acres
Acres 1.07
Property Sub-Type Industrial
Property Description
Prime industrial opportunity at 201 MacKay Crescent in Fort McMurray, Alberta—this high-functioning property features a total of 17,408 square feet across two well-appointed buildings situated on a spacious 1.07-acre lot. Zoned BI (Business Industrial), the site offers a blend of modern office space and heavy-duty warehouse capacity, making it ideal for a wide range of industrial users. Located in the heart of the MacKenzie Industrial Park, the property benefits from exceptional exposure and direct access to Highway 63 and Highway 69, offering quick connectivity to the Fort McMurray Airport and downtown core.
The front building includes a two-storey, 2500 SF Office component with a welcoming reception area, multiple private offices, a gym, a boardroom with kitchenette, and washrooms—all serviced with HVAC and air conditioning. Attached to the office is a 100'x80' warehouse space with 2- 14'x16' grade-level loading doors, clear ceiling heights 27'6” to 28'7” (23' 8” underhook), and column spacing of approximately 29' x 28'. The warehouse is equipped with 1000 amp at 600 Volt, 3 phase heavy power, and an extensive crane setup including one 10-ton and two 5-ton cranes. Additional industrial features include a wash bay with sump, built-in airlines, makeup air system, air curtain, forced air heating, a pump pit, and an outdoor test pad—offering superior functionality for heavy equipment or fabrication users.
The rear 60' x 100' warehouse is equipped with one 16' x 16' and one 16' x 18' grade-level overhead door, clear ceiling heights ranging from 29' to 30'1” (18'2” under hook), radiant tube heating, industrial exhaust fans, and a dedicated washroom.
The site is fully improved and features a newly paved, landscaped yard that offers ample space for parking, storage, or outdoor operations.
This offering represents a rare opportunity to acquire a move-in-ready industrial facility with premium features in a sought-after location. Contact us today for additional information or to arrange a private tour.
The front building includes a two-storey, 2500 SF Office component with a welcoming reception area, multiple private offices, a gym, a boardroom with kitchenette, and washrooms—all serviced with HVAC and air conditioning. Attached to the office is a 100'x80' warehouse space with 2- 14'x16' grade-level loading doors, clear ceiling heights 27'6” to 28'7” (23' 8” underhook), and column spacing of approximately 29' x 28'. The warehouse is equipped with 1000 amp at 600 Volt, 3 phase heavy power, and an extensive crane setup including one 10-ton and two 5-ton cranes. Additional industrial features include a wash bay with sump, built-in airlines, makeup air system, air curtain, forced air heating, a pump pit, and an outdoor test pad—offering superior functionality for heavy equipment or fabrication users.
The rear 60' x 100' warehouse is equipped with one 16' x 16' and one 16' x 18' grade-level overhead door, clear ceiling heights ranging from 29' to 30'1” (18'2” under hook), radiant tube heating, industrial exhaust fans, and a dedicated washroom.
The site is fully improved and features a newly paved, landscaped yard that offers ample space for parking, storage, or outdoor operations.
This offering represents a rare opportunity to acquire a move-in-ready industrial facility with premium features in a sought-after location. Contact us today for additional information or to arrange a private tour.
Location
Province AB
County Wood Buffalo
Area Fm Se
Zoning BI
Interior
Heating Make-up Air, Forced Air, Natural Gas, See Remarks
Cooling Central Air
Building
Dwelling Type Warehouse
Others
Restrictions None Known
Tax ID 92007965
Read Less Info
Listed by COLDWELL BANKER UNITED




