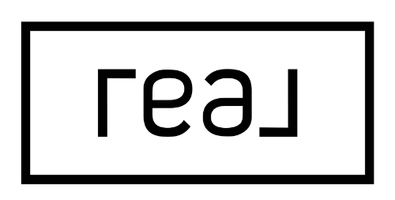OPEN HOUSE
Sun Jun 08, 2:00pm - 4:00pm
UPDATED:
Key Details
Property Type Single Family Home
Sub Type Detached
Listing Status Active
Purchase Type For Sale
Square Footage 1,055 sqft
Price per Sqft $568
Subdivision Braeside
MLS® Listing ID A2228789
Style Bungalow
Bedrooms 4
Full Baths 2
Year Built 1977
Lot Size 4,876 Sqft
Acres 0.11
Property Sub-Type Detached
Property Description
Ideal for first-time buyers, growing families, or outdoor enthusiasts, this home offers incredible potential inside and out. The spacious backyard is perfect for kids and pets to play, gardening, or simply relaxing in your own private yard. A large, detached garage provides ample space for storage, hobbies, or your next big project.
Step inside to find a well-maintained and bright main floor. The basement you ask? Well, this basement is full of potential! With a few renovations you could turn this space into a legal suite to generate income or create a personalized space to your liking.
Location is everything, and this home delivers! Just minutes from both South Glenmore Park and Fish Creek Park, you'll enjoy quick access to paths, mountain biking trails, playgrounds, picnic spots, Variety Spray Park (a great place for kids to play and cool down in the summer) and even the Glenmore Sailing School – a fun and unique summer camp for kids. You're also close to the Southland Leisure Centre, offering a wave pool, gym facilities, party rooms, and programs for all ages. Walk to local coffee shops in the morning, try a workout at a variety of places, or go for a stroll in one of the nearby parks, the choice is yours.
With nearby schools, daycares, grocery stores, and coffee shops, this is a truly connected and convenient place to call home.
Don't miss your chance to live in a welcoming community where outdoor living meets urban convenience and where your next chapter can truly begin.
Location
Province AB
County Calgary
Area Cal Zone S
Zoning R-CG
Direction N
Rooms
Basement Finished, Full
Interior
Interior Features Open Floorplan
Heating Forced Air
Cooling Wall/Window Unit(s)
Flooring Carpet, Vinyl Plank
Fireplaces Number 2
Fireplaces Type Gas, Wood Burning Stove
Inclusions Washer, Dryer, Range, Refrigerator, Microwave, dishwasher, Garage Controls, Island.
Appliance Dishwasher, Dryer, Electric Range, Microwave, Refrigerator, Washer
Laundry In Basement
Exterior
Exterior Feature Fire Pit, Private Yard
Parking Features Double Garage Detached, Parking Pad, RV Access/Parking
Garage Spaces 2.0
Fence Fenced
Community Features Playground, Schools Nearby, Shopping Nearby, Sidewalks, Street Lights, Walking/Bike Paths
Roof Type Asphalt Shingle
Porch Patio
Lot Frontage 42.0
Total Parking Spaces 5
Building
Lot Description Back Yard
Dwelling Type House
Foundation Poured Concrete
Architectural Style Bungalow
Level or Stories One
Structure Type Vinyl Siding,Wood Frame
Others
Restrictions None Known
Tax ID 101115332
Virtual Tour https://www.robynmoser.com




