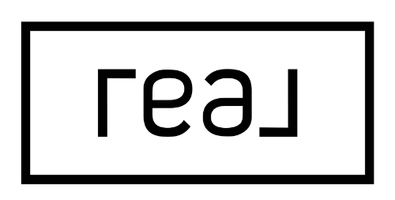UPDATED:
Key Details
Property Type Single Family Home
Sub Type Detached
Listing Status Active
Purchase Type For Sale
Square Footage 1,656 sqft
Price per Sqft $905
Subdivision Beltline
MLS® Listing ID A2231561
Style 2 and Half Storey
Bedrooms 2
Full Baths 3
Half Baths 1
Year Built 1909
Lot Size 3,261 Sqft
Acres 0.07
Property Sub-Type Detached
Property Description
The spacious open-concept layout seamlessly fuses contemporary design with traditional touches. Enjoy high-end finishes throughout, including granite countertops, a sleek stainless steel backsplash, and top-of-the-line gourmet appliances. Gleaming hardwood floors flow throughout the main level, adding warmth and elegance.
The fully developed basement offers a cozy media room and a dedicated home office, while the expansive third-level loft provides the perfect space for a third bedroom, kids' playroom, or creative studio.
Just steps from vibrant 17th Avenue and a short walk to downtown, this is inner-city living at its finest. Move-in ready and packed with style—this home truly stands out.
Location
Province AB
County Calgary
Area Cal Zone Cc
Zoning DC (pre 1P2007)
Direction N
Rooms
Basement Finished, Full
Interior
Interior Features Crown Molding, Double Vanity, Granite Counters, Soaking Tub, Storage
Heating Forced Air, Natural Gas
Cooling Central Air
Flooring Hardwood
Fireplaces Number 1
Fireplaces Type Gas
Inclusions Cook-top Built-In, Downdraft System with Multiple Blower Options, A/C Unit Central
Appliance Central Air Conditioner, Dishwasher, Garage Control(s), Garburator, Gas Cooktop, Oven-Built-In, Refrigerator, Washer/Dryer, Window Coverings
Laundry Laundry Room, Upper Level
Exterior
Exterior Feature Balcony
Parking Features Double Garage Detached, Garage Faces Rear
Garage Spaces 2.0
Fence Partial
Community Features Park, Playground, Schools Nearby, Shopping Nearby, Sidewalks, Street Lights
Roof Type Asphalt Shingle
Porch Front Porch, Rear Porch
Lot Frontage 24.94
Exposure N
Total Parking Spaces 4
Building
Lot Description Back Lane, Back Yard, Landscaped, Lawn
Dwelling Type House
Foundation Poured Concrete
Architectural Style 2 and Half Storey
Level or Stories 2 and Half Storey
Structure Type Vinyl Siding,Wood Frame
Others
Restrictions None Known
Tax ID 101220746
Virtual Tour https://my.matterport.com/show/?m=F4SCJgyDxEC&mls=1




