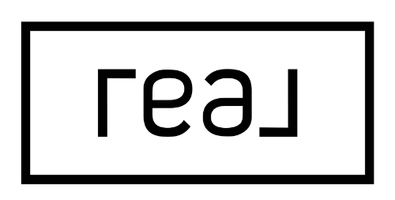UPDATED:
Key Details
Property Type Single Family Home
Sub Type Detached
Listing Status Active
Purchase Type For Sale
Square Footage 739 sqft
Price per Sqft $1,014
Subdivision Crescent Heights
MLS® Listing ID A2231571
Style Bungalow
Bedrooms 2
Full Baths 1
Year Built 1912
Lot Size 4,499 Sqft
Acres 0.1
Property Sub-Type Detached
Property Description
This charming 1912 character home sits on a spectacular 4,500 sq. ft. lot, perfectly perched on the preferred side of the street with sweeping, unobstructed views of downtown. Beautifully maintained and full of warmth and original detail, this home is the perfect entry point into the community — whether you're a first-time buyer looking for something truly charming and special or someone searching for the ideal setting to build a dream home. Inside, the home is inviting and full of personality, with hardwood floors, vintage architectural touches, and a cozy layout that's just bursting with charm. The detached garage offers added convenience and functionality, while the lush backyard and level lot, with alley access, provides the perfect place to relax, entertain or build.... Obviously, what truly sets this property apart is its location; views that go forever, literal steps from iconic Rotary Park, a short walk to downtown Calgary, the Bow River pathway system, and a vibrant mix of community shops, cafes, community centres and everything else that comes with this neighbourhood. It's an idyllic and aspirational setting — quiet and residential, yet deeply connected to the heartbeat of the city. Whether you're drawn to the potential of the lot, the character of the home, or the lifestyle of the location, this is a once-in-a-generation offering. If you've been dreaming of building that forever home but waiting for the perfect site — this is the one. Don't miss your chance to own a piece of Calgary's heritage in a truly unbeatable setting.
Location
Province AB
County Calgary
Area Cal Zone Cc
Zoning R-CG
Direction N
Rooms
Basement Full, Partially Finished
Interior
Interior Features Crown Molding, See Remarks
Heating Baseboard
Cooling None
Flooring Carpet, Hardwood, Linoleum
Inclusions NA
Appliance Refrigerator, Stove(s)
Laundry In Basement
Exterior
Exterior Feature Other
Parking Features Single Garage Detached
Garage Spaces 1.0
Fence Fenced
Community Features Playground, Schools Nearby, Shopping Nearby
Roof Type Asphalt Shingle
Porch Other
Lot Frontage 37.37
Total Parking Spaces 2
Building
Lot Description Front Yard, Garden, Landscaped, Lawn, Private, Rectangular Lot, See Remarks
Dwelling Type House
Foundation Poured Concrete
Architectural Style Bungalow
Level or Stories One
Structure Type Other
Others
Restrictions None Known
Tax ID 101694905




