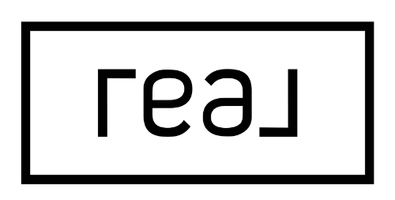UPDATED:
Key Details
Property Type Townhouse
Sub Type Row/Townhouse
Listing Status Active
Purchase Type For Sale
Square Footage 762 sqft
Price per Sqft $485
Subdivision Auburn Bay
MLS® Listing ID A2231825
Style Townhouse-Stacked
Bedrooms 2
Full Baths 1
Condo Fees $239/mo
HOA Fees $508/ann
HOA Y/N 1
Year Built 2014
Property Sub-Type Row/Townhouse
Property Description
Discover the perfect blend of comfort and convenience in this stunning two-bedroom, one-bath condo spanning 762 square feet. Located in the highly sought-after Auburn Bay area, this home offers an ideal lifestyle with access to shopping, scenic pathways, and exclusive lake privileges. Residents enjoy close proximity to the South Health Campus and nearby playgrounds, making it a perfect fit for families and professionals alike.
Step inside to find a gorgeous kitchen featuring sleek stainless steel appliances, full-height cabinets, and a spacious central island – perfect for cooking and entertaining. The open layout creates an inviting atmosphere, while a walk-in closet in the master bedroom provides ample storage space.
This condo includes a single tandem garage, offering both convenience and security, and is situated close to all amenities. With its fantastic features and location, this property represents one of the best values in Auburn Bay condo living. Don't miss out on the chance to call this beautiful home your own!
Location
Province AB
County Calgary
Area Cal Zone Se
Zoning DC
Direction NW
Rooms
Basement Partial, Unfinished
Interior
Interior Features Kitchen Island
Heating Forced Air, Natural Gas
Cooling None
Flooring Carpet, Ceramic Tile, Laminate
Inclusions *
Appliance Dishwasher, Electric Stove, Refrigerator, Washer/Dryer
Laundry In Bathroom, In Unit, Main Level
Exterior
Exterior Feature Balcony, Courtyard, Private Entrance
Parking Features Single Garage Attached
Garage Spaces 1.0
Fence Fenced
Community Features Playground, Schools Nearby, Shopping Nearby, Walking/Bike Paths
Amenities Available None
Roof Type Asphalt
Porch Front Porch, See Remarks
Exposure NW
Total Parking Spaces 1
Building
Lot Description Back Lane, Landscaped
Dwelling Type Five Plus
Foundation Poured Concrete
Architectural Style Townhouse-Stacked
Level or Stories One
Structure Type Vinyl Siding,Wood Frame
Others
HOA Fee Include Common Area Maintenance,Insurance,Maintenance Grounds,Reserve Fund Contributions,Snow Removal
Restrictions Condo/Strata Approval
Pets Allowed Restrictions




